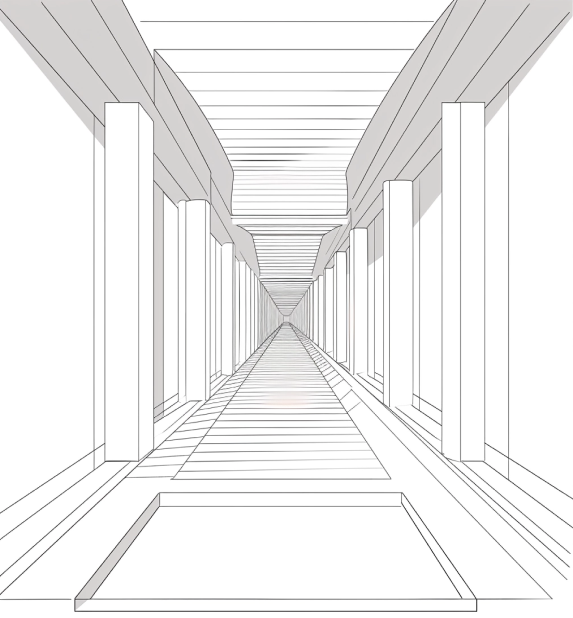call me back
Have a project in mind? Fill out the form below and we`ll get back with you as soon as we have the chance
14/11/2024
The ultra-modern educational project Kärjen koulu in Seinäjoki combines akindergarten and a school in one complex. The three-story buildings are connectedby a glass suspension bridge, symbolizing the transition from childhood tomeaningful life.
The school seamlessly integrates education with sports, music, andcreativity. On the ground floor, sliding walls create dedicated spaces for a musicclassroom and a gymnasium, specifically designed for this purpose.
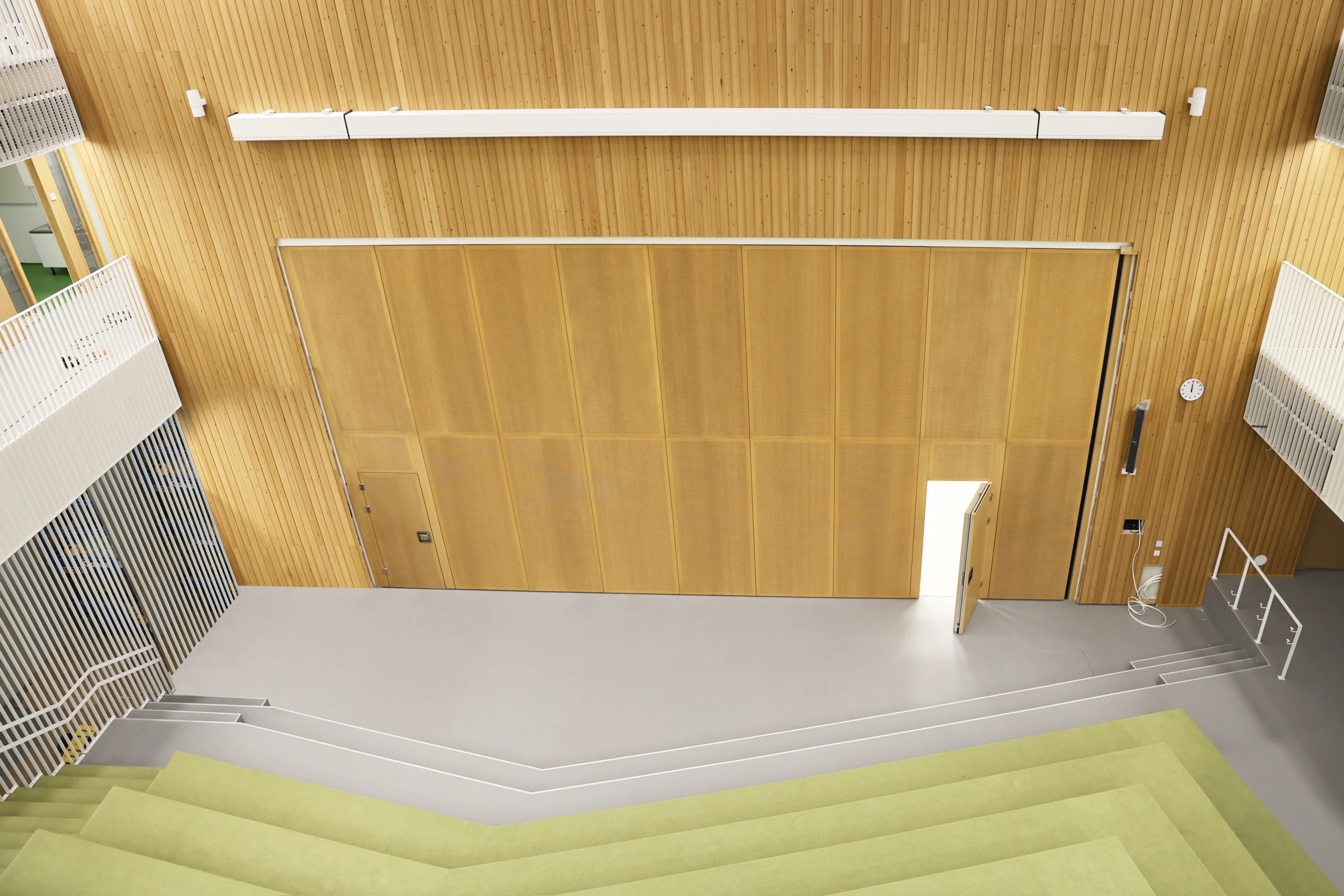
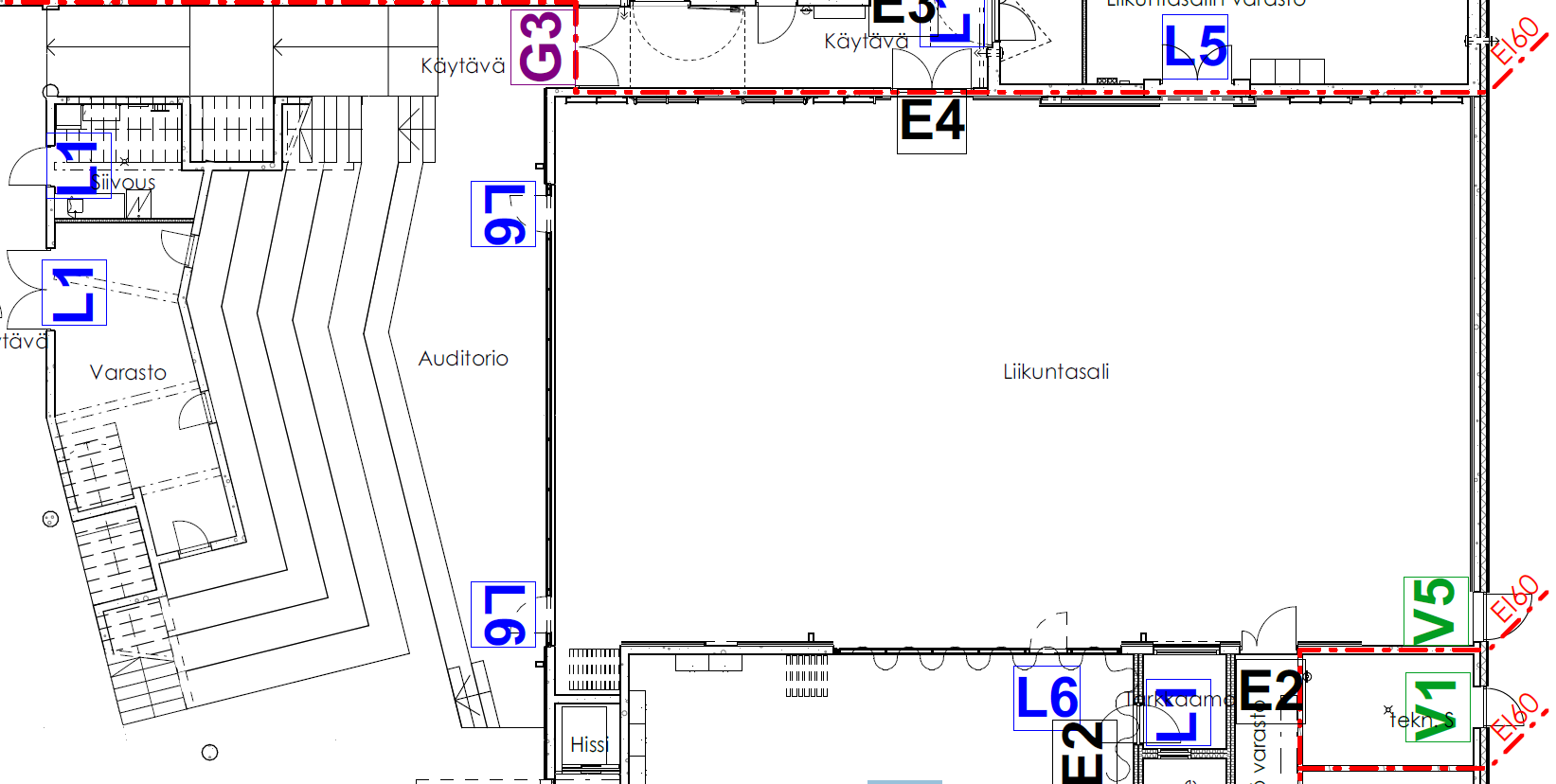
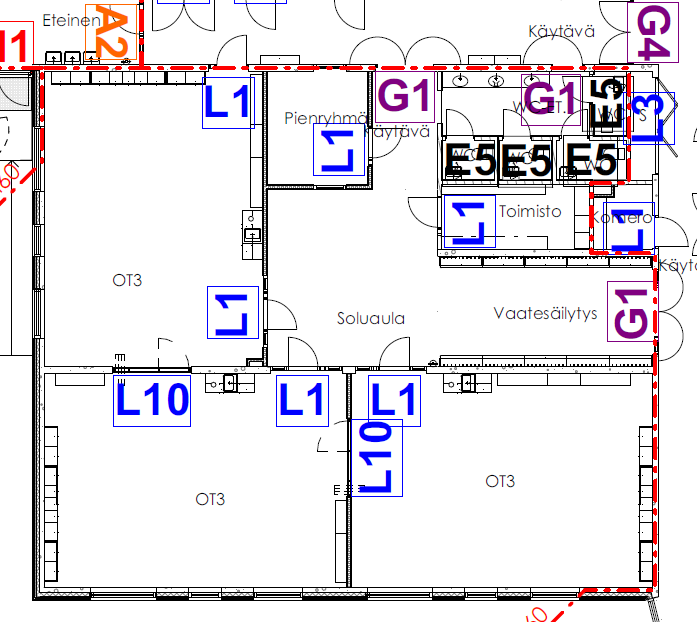
The sliding walls complement the wall finish with natural veneer coating,creating a cozy atmosphere in the rooms. This material is also eco-friendly andsafe. The acoustic environment minimizes extra noise and echo through high soundinsulation and perforated sliding wall surfaces. The high sound insulation of thepartitions allows for simultaneous lessons in two adjacent classrooms. Soundinsulation in the gymnasium and student assembly atrium reaches 53 dB, while inthe music classroom, a higher level of sound insulation at 58 dB was used toreduce stronger noise levels.
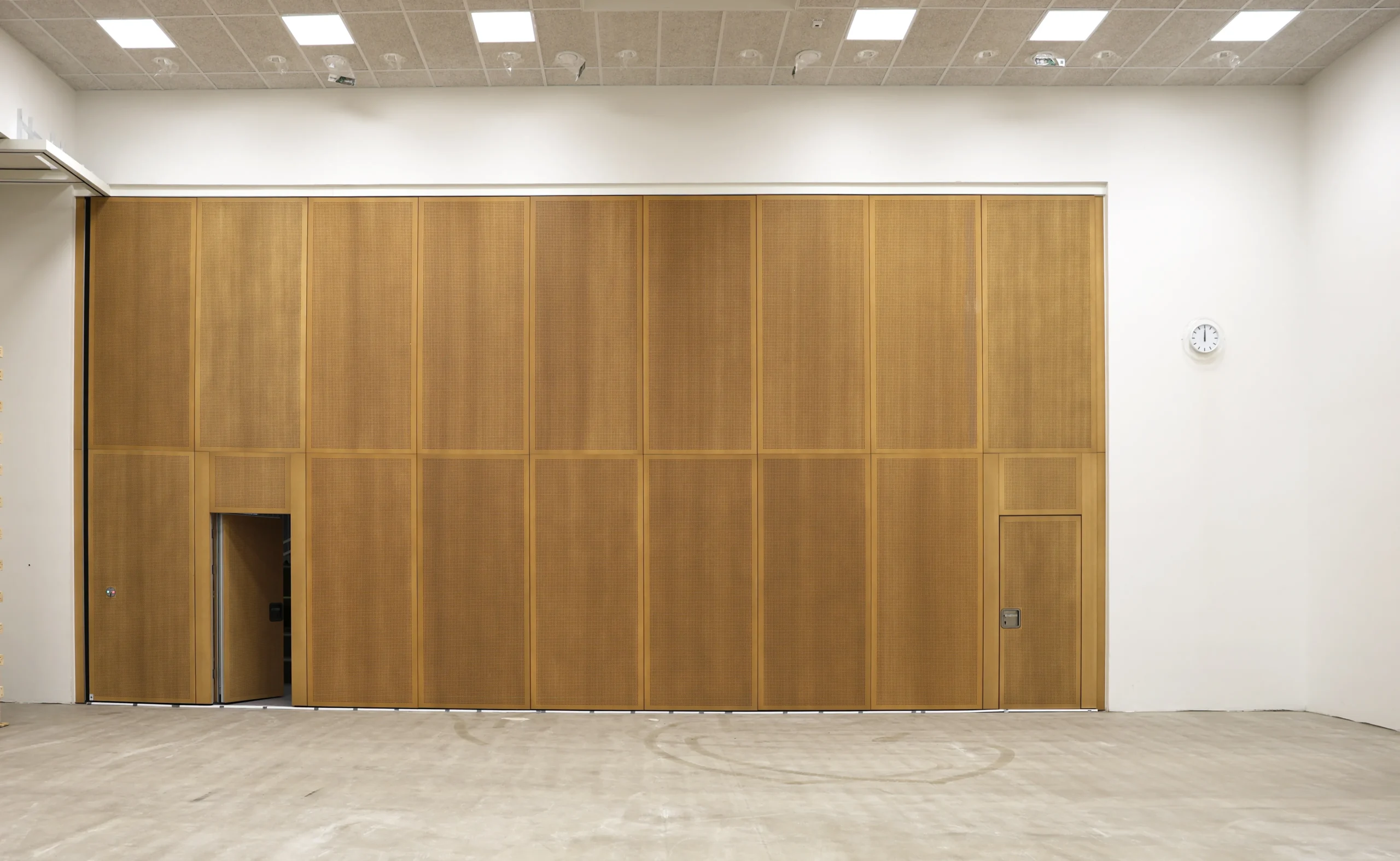
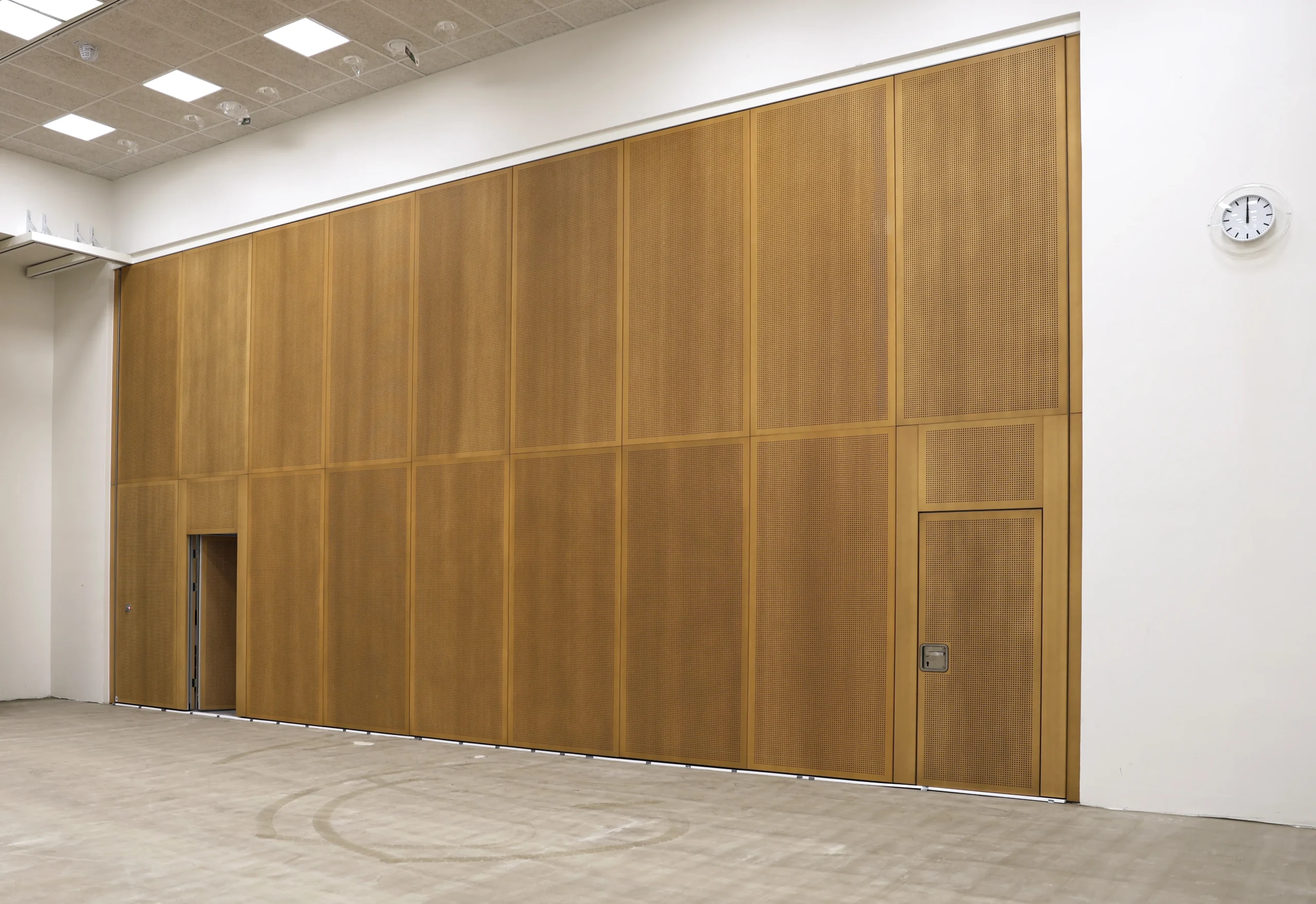
The sliding partitions on the ground floor are equipped with semi-automaticmechanisms, simplifying and speeding up the transformation of spaces. Across allthree floors, various classrooms feature our sliding partitions with magnetic andmarker surfaces, allowing teachers and students to use the partition surfaces asinteractive boards and creative hubs.
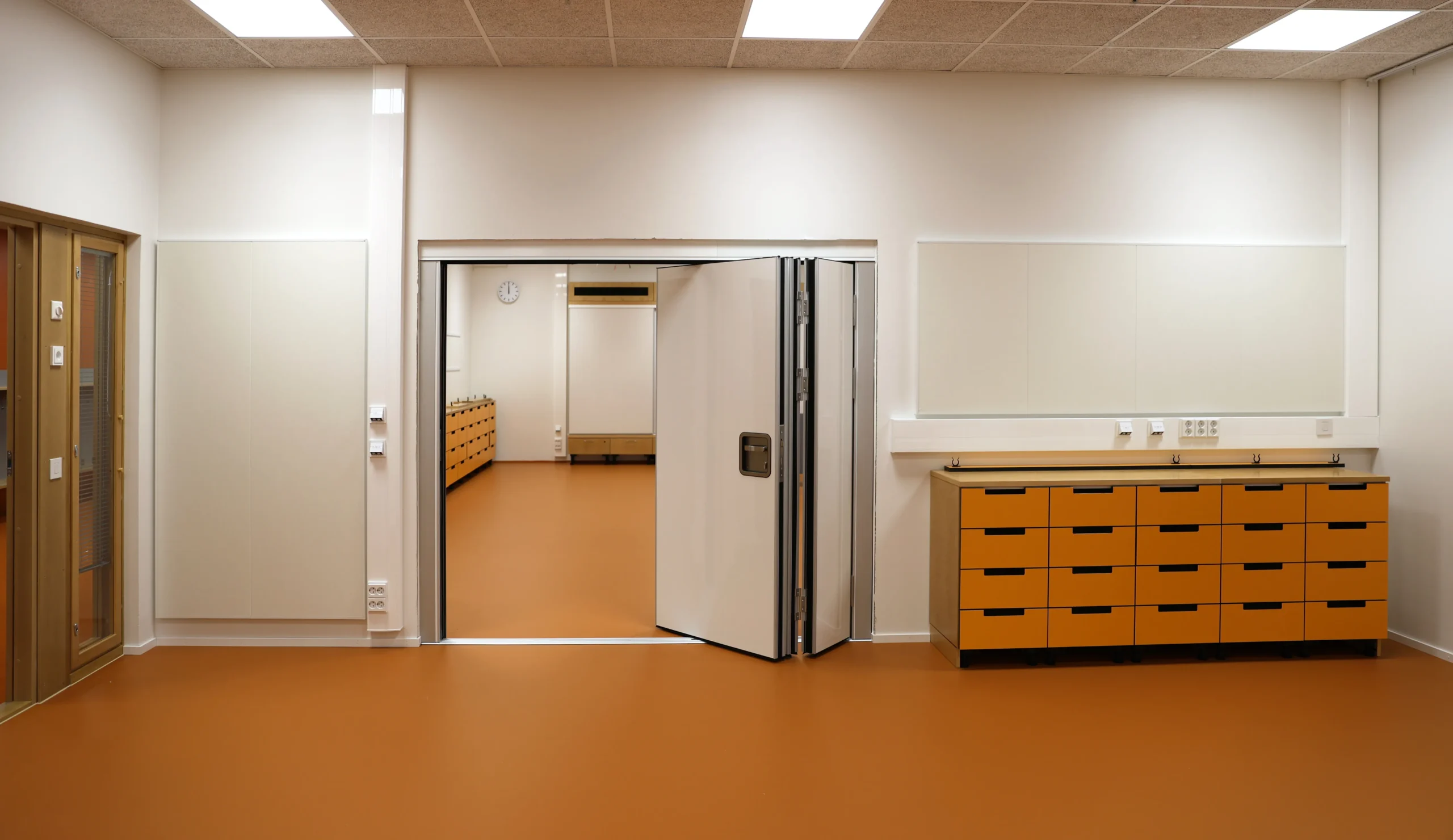
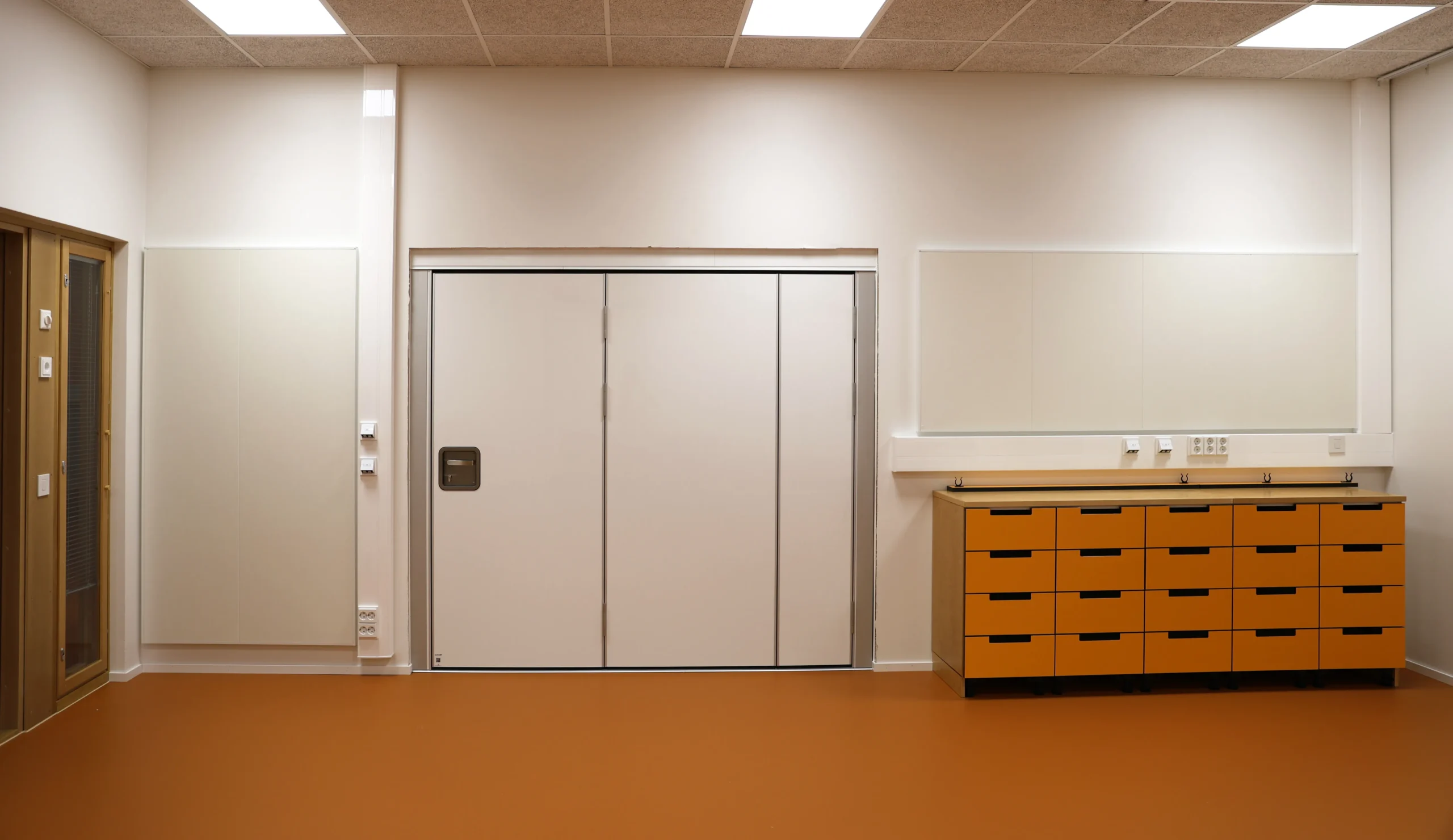
The client, Arkta Kultti, set strict delivery and installation deadlines, whichwe met perfectly. Our products also proved their high quality and met all clientrequirements.
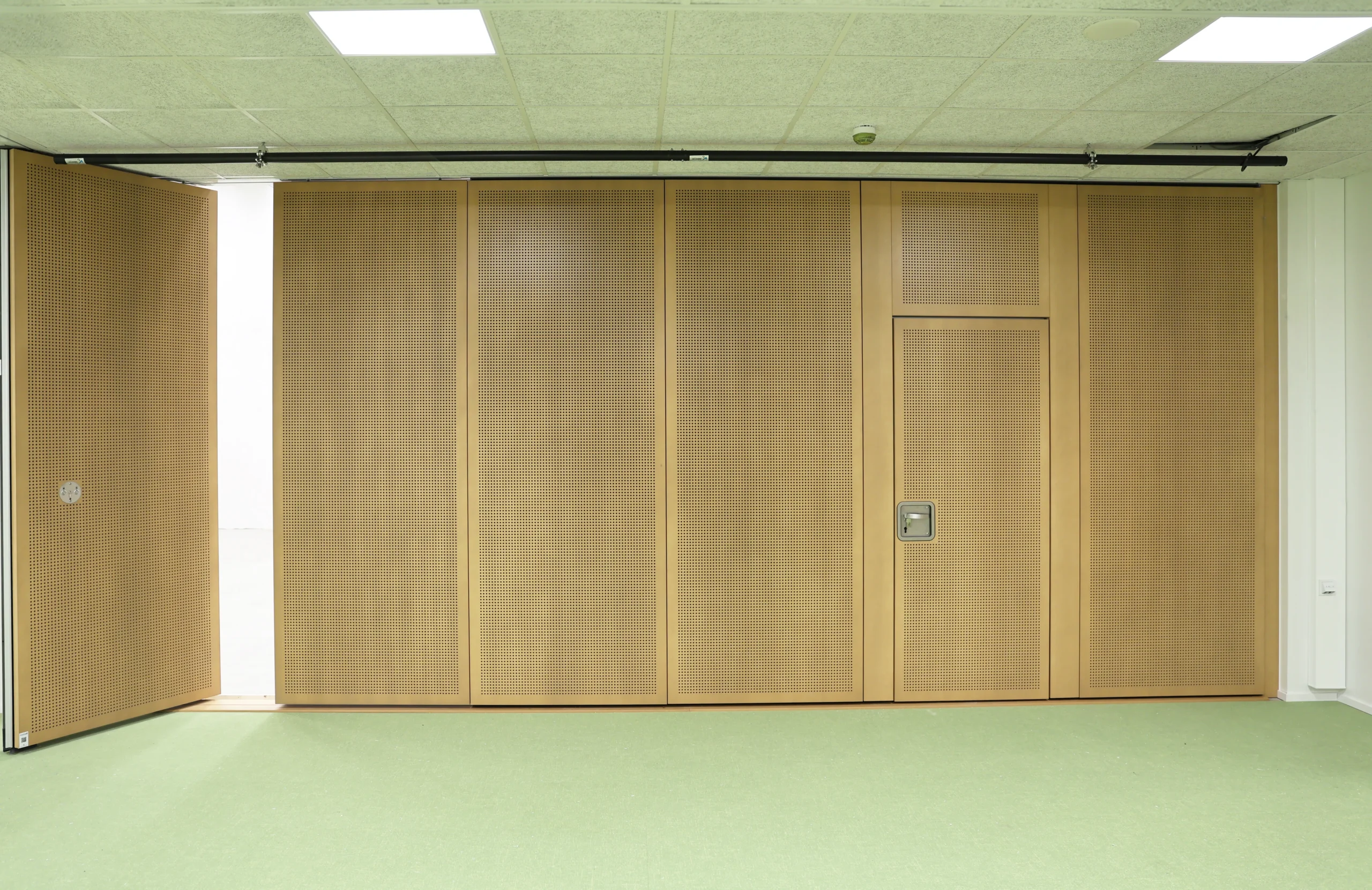
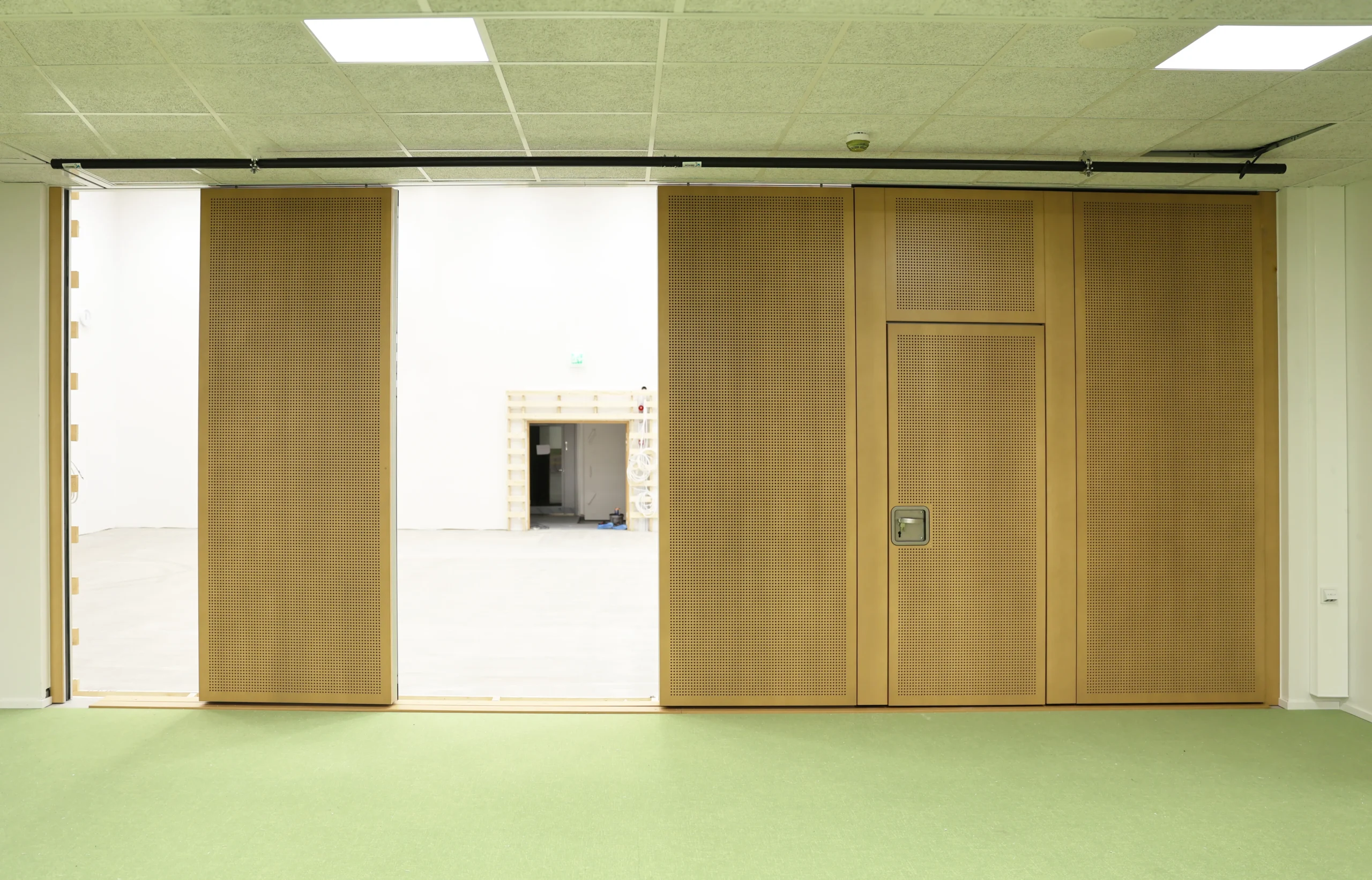
Would you like a similar project? We are ready to bring any project to life according to your unique requirements.
Get weekly update about our product on your email, no spam guaranteed we promise ✌️
Our company offers the opportunity to get acquainted with the drawings of our products️️
Select download format