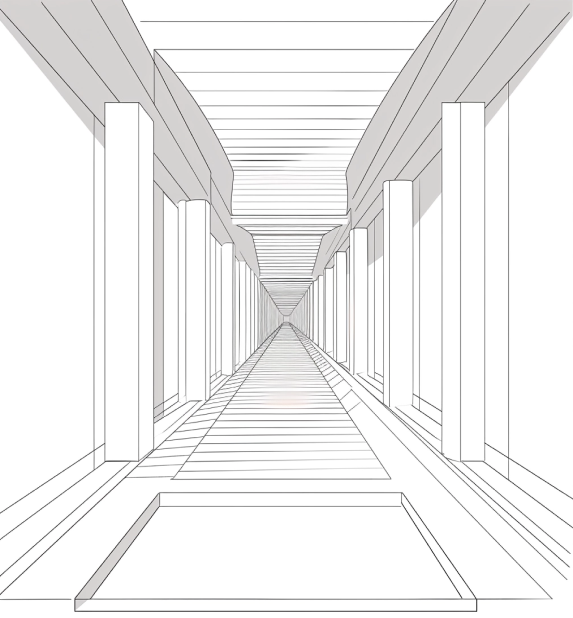call me back
Have a project in mind? Fill out the form below and we`ll get back with you as soon as we have the chance
04/06/2025
We have finished work on an interesting project involving the creation of a flexible educational space.
We were approached by a contracting organization responsible for the construction of a new, modern lyceum. Their challenge was to create a flexible space where teachers could rearrange classrooms based on the schedule and the number of students in different classes. As experts in this field, we immediately took on the project. We installed 14 sliding soundproof partitions and walls.
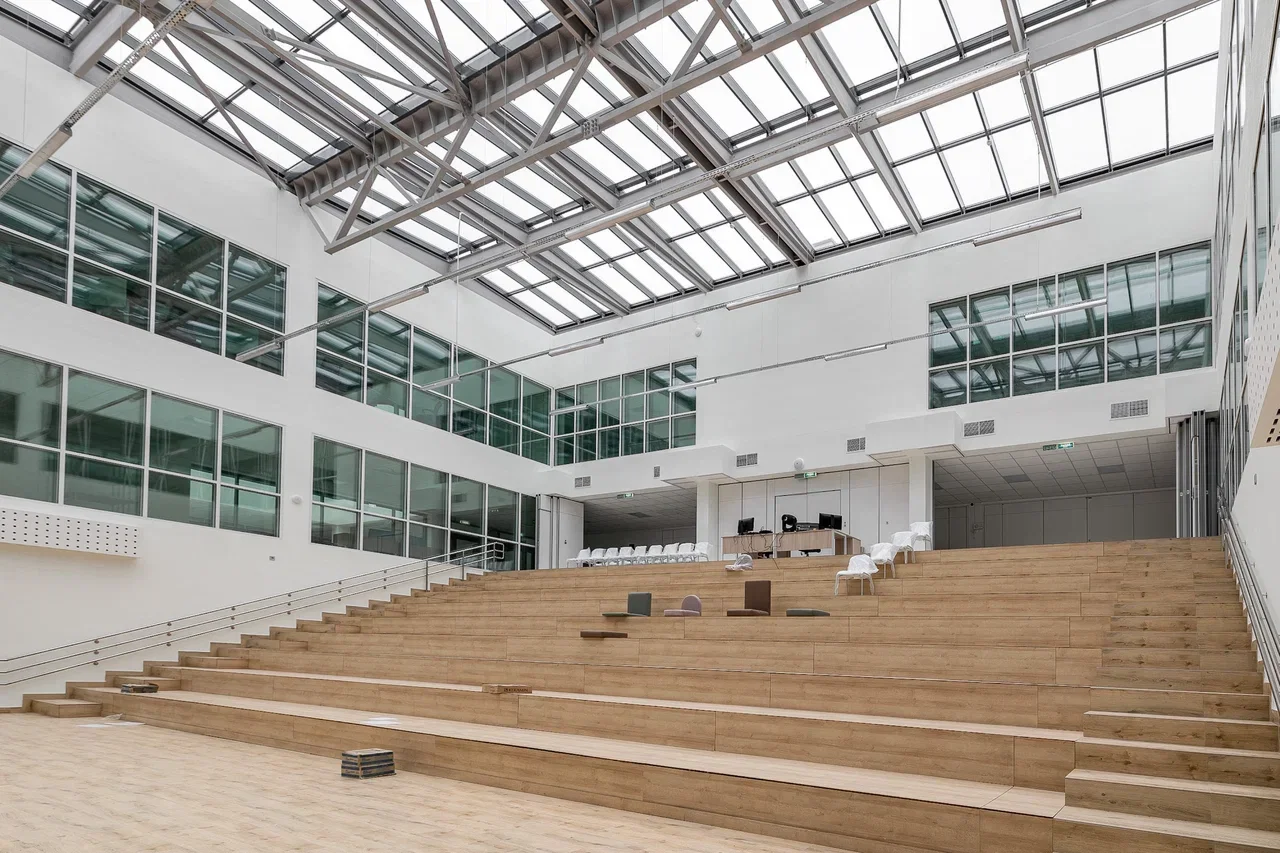

On the first floor of the lyceum, there is a spacious, bright atrium. It is equipped with three sliding walls that can section off part of the atrium for classrooms. The sound insulation reaches 50 dB, effectively blocking all noise. Behind one of these walls, three folding partitions create adaptable classrooms. If needed, they can be combined into one large space. These partitions also feature enhanced sound insulation at 48 dB. All structures are made of fire-resistant materials.
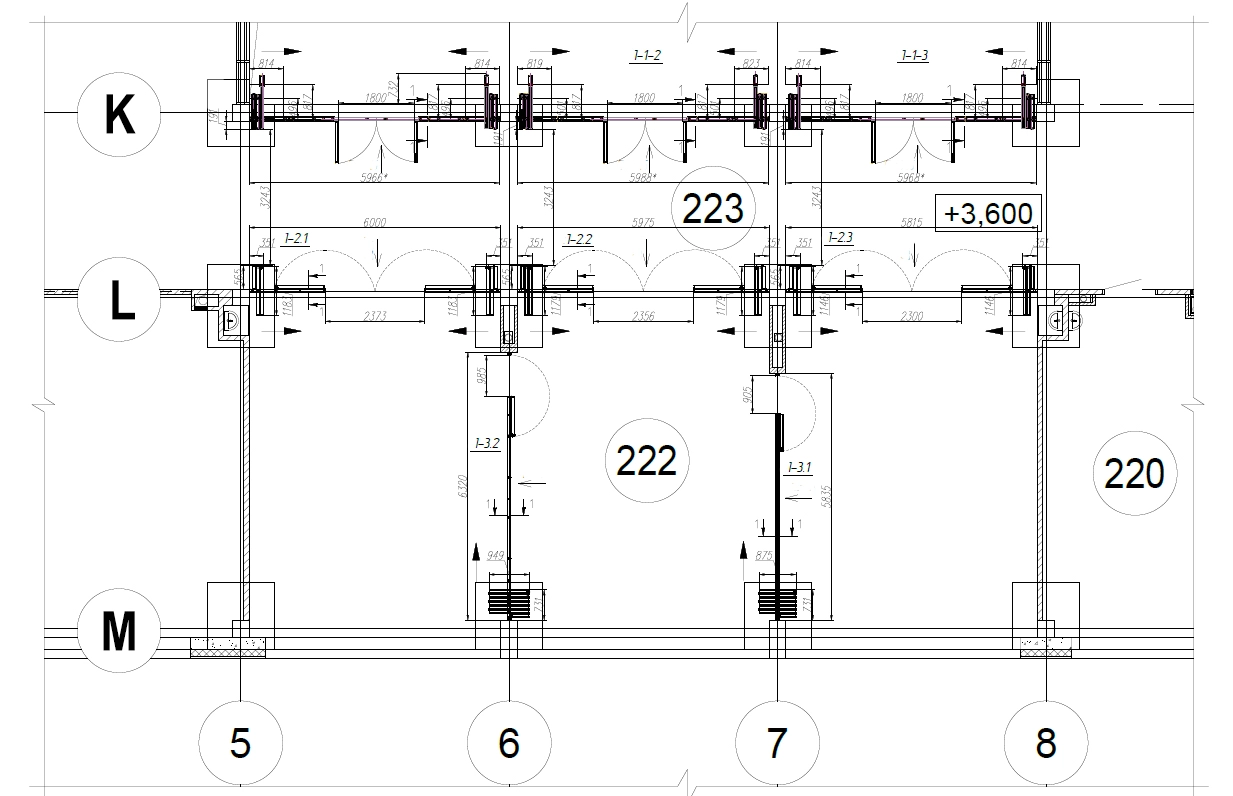


On the second and third floors, transformable classrooms were also created using folding partitions. Thanks to magnetic inserts, the partitions can be opened or folded in just 30 seconds—effortlessly, even for a petite woman. Additionally, the magnets eliminate the need for floor-mounted locking pins, keeping the flooring intact.


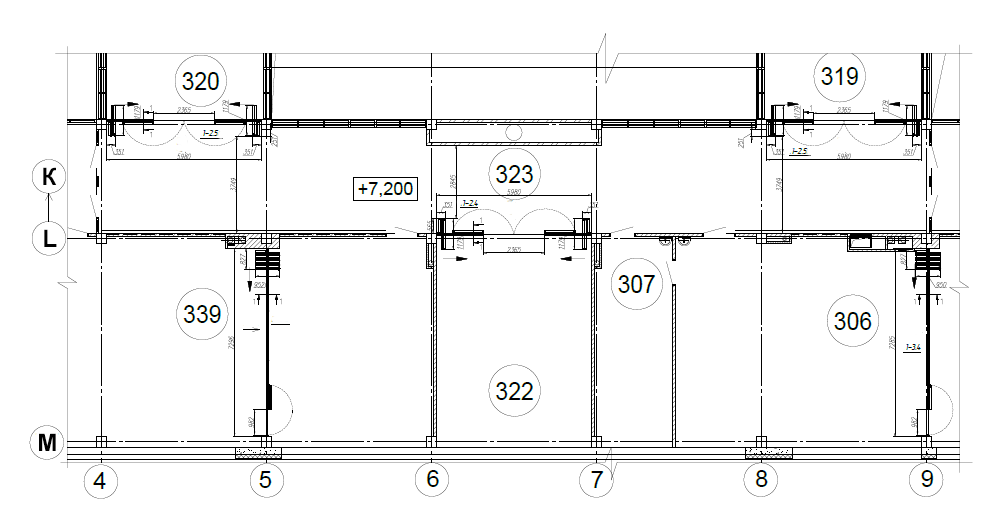
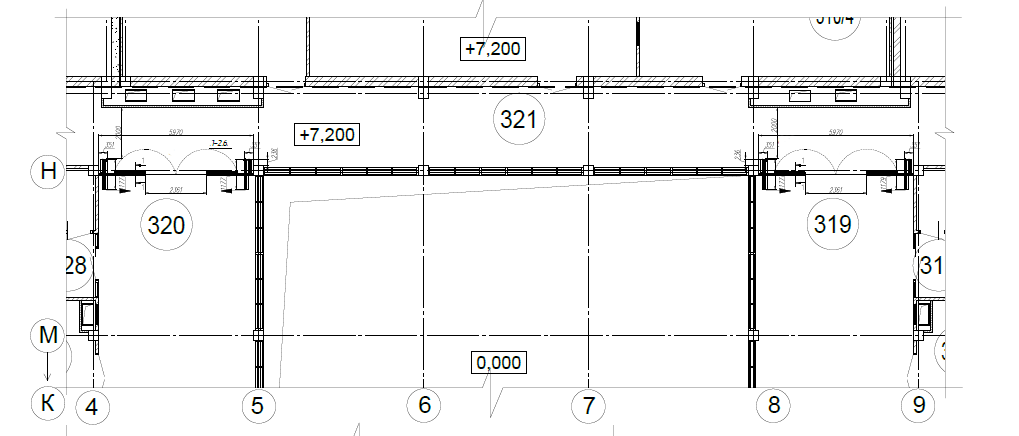
Get weekly update about our product on your email, no spam guaranteed we promise ✌️
Our company offers the opportunity to get acquainted with the drawings of our products️️
Select download format