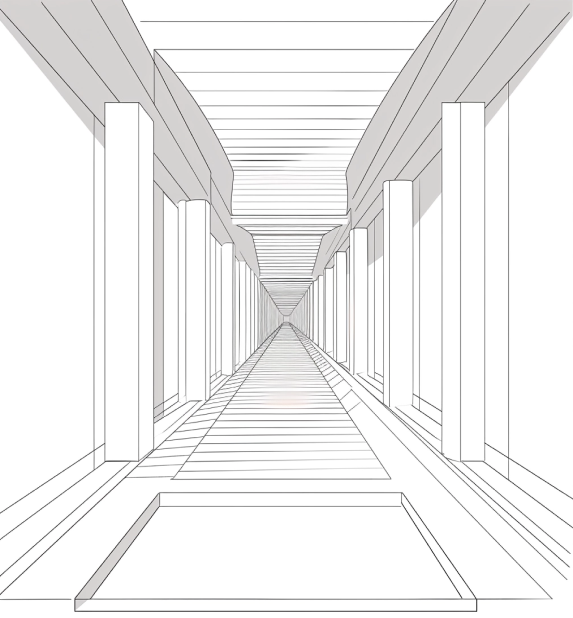call me back
Have a project in mind? Fill out the form below and we`ll get back with you as soon as we have the chance
21/08/2024
Designing a room involves more than just decoration; it’s about creating a functional and comfortable space that meets the client’s needs. To make conceptual design successful and meeting the client’s expectations, it’s essential to consider several key aspects
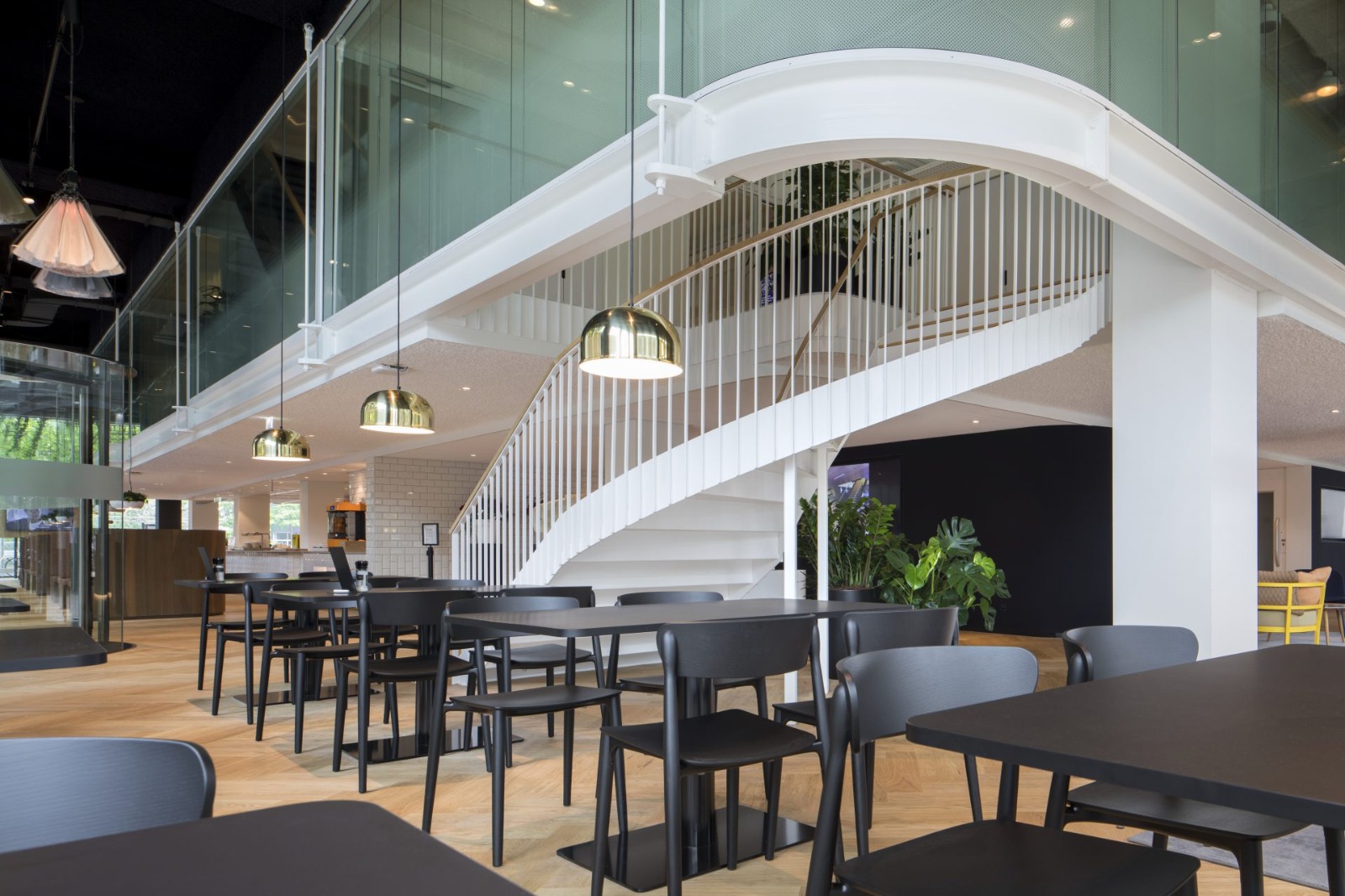
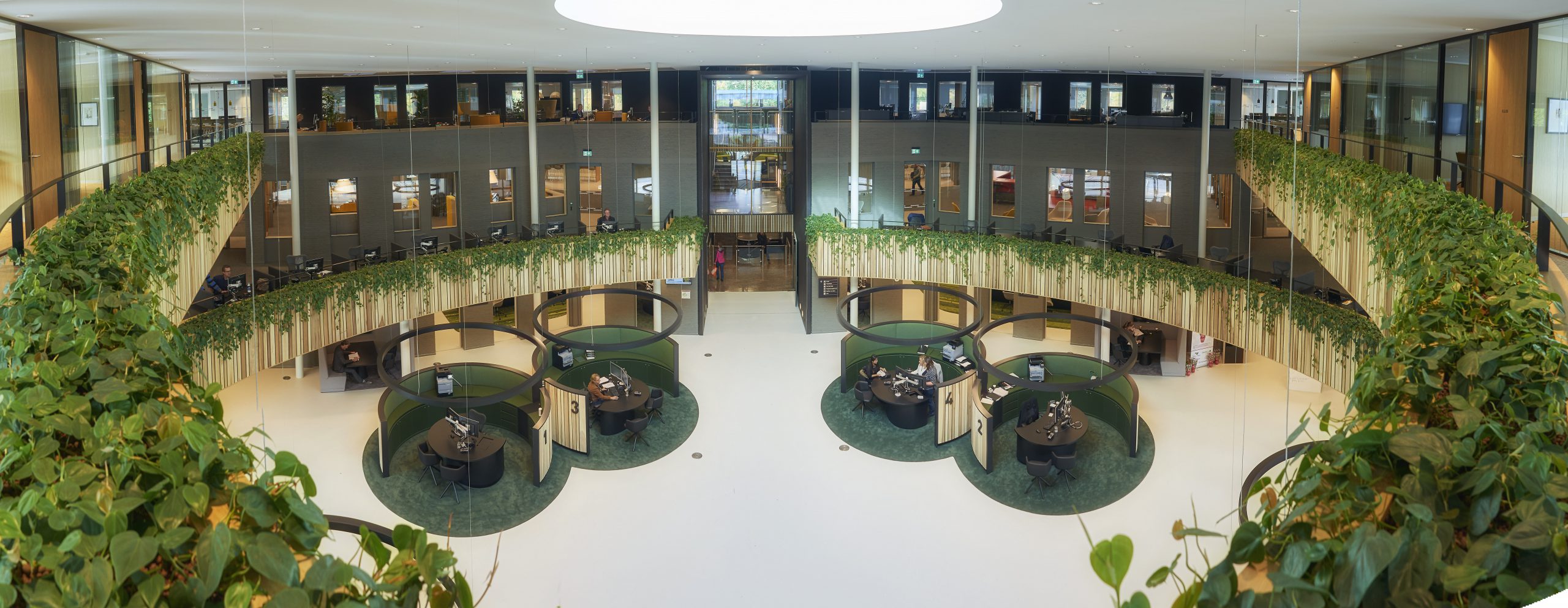
The initial and crucial step in any project is to thoroughly align with the client on their expectations and requirements. Don’t be afraid to ask questions and clarify details. The better you understand what the client wants, the better chance you have of creating exactly the space they dream of. For example, if a client shares references, find out what has drawn their attention — whether it’s the color scheme, the furniture style, or the lighting. Clarifying these details helps prevent misunderstandings and ensures the project meets — and potentially exceeds — the client’s expectations
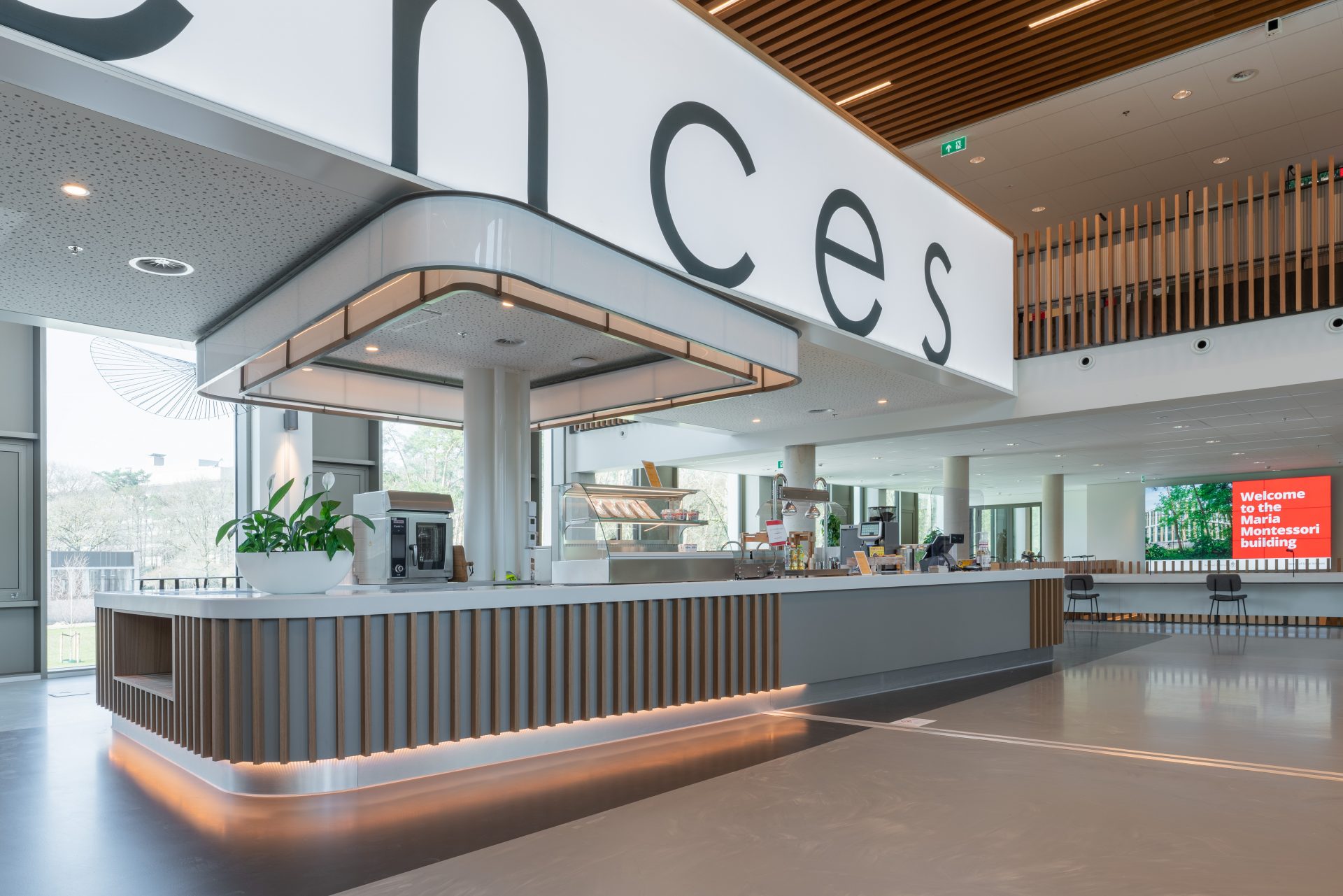
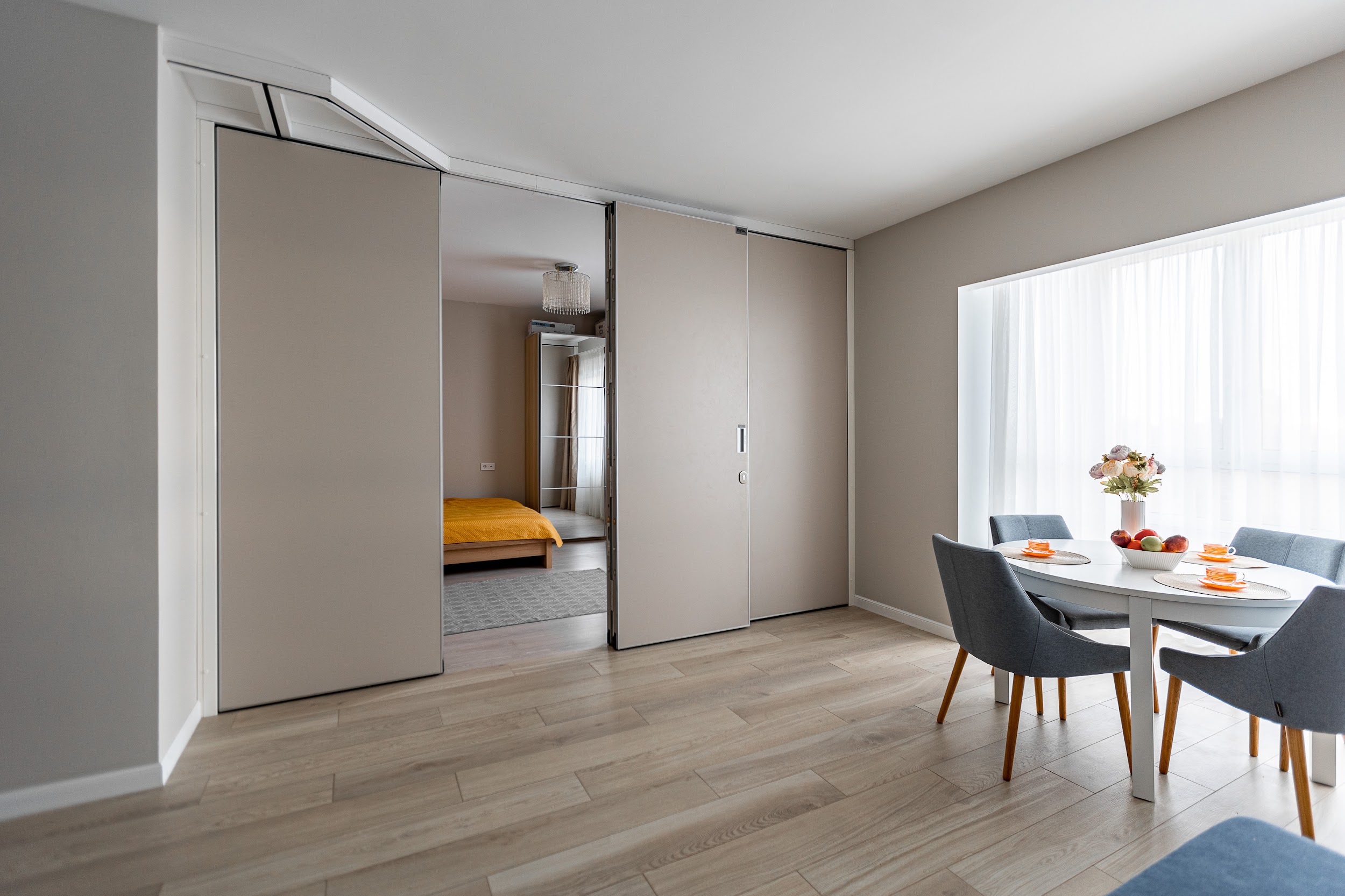
As a professional with experience and expertise, you have a broader perspective on design possibilities than your client. Sometimes, instead of jumping straight into the client’s initial request, it’s worth suggesting alternative solutions that might be more modern or practical. For example, a client may insist on a certain placement of furniture, unaware that there are more efficient ways to organize space. Discussing these options not only expands your client’s perspective but also allows you to offer them a potentially better solution


A good conceptual design is one that not only fulfills the client’s current needs, but also envisions their future needs. To achieve this, it’s crucial to understand how the client plans to use the room and consider how it might be adapted for future needs.
If it’s a living space, consider various life scenarios: how to adapt the space when children arrive or as they grow up; how to design the room to accommodate many guests in a small area; how to finish the space to minimize noise from neighbors and avoid disturbing them; and how to choose furniture that allows for easy rearrangement.
If the space is commercial, consider how the client can optimize it for maximum efficiency and functionality. Make the space mobile so you can quickly adapt it for different tasks. Use transformable walls so that the client can designate isolated areas with separate entrances and rent them out if necessary.
By carefully considering every stage of the conceptual design — from aligning expectations to planning for future needs — you can create a solution that fully satisfies the client while being functional, comfortable, and aesthetically pleasing
Get weekly update about our product on your email, no spam guaranteed we promise ✌️
Our company offers the opportunity to get acquainted with the drawings of our products️️
Select download format