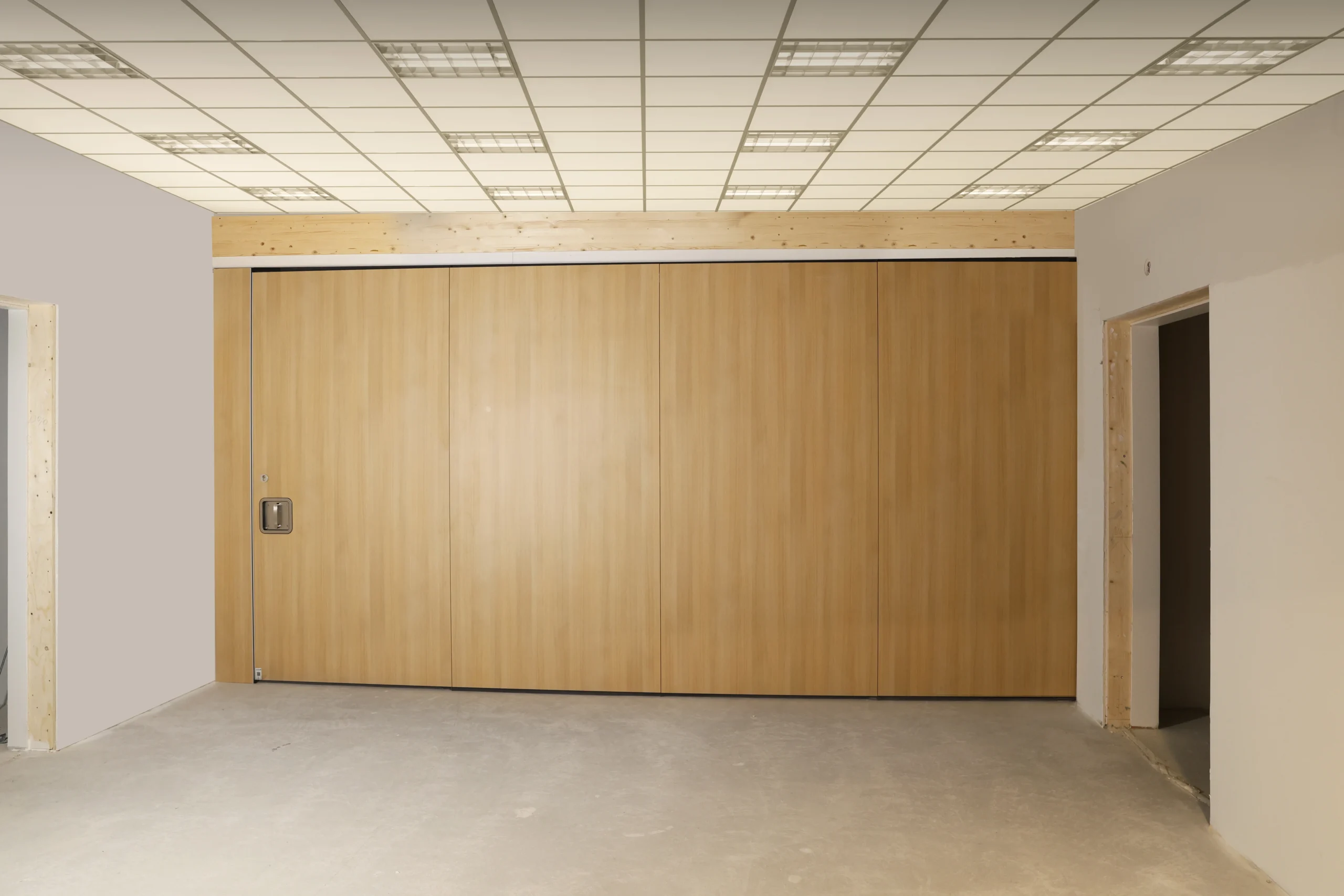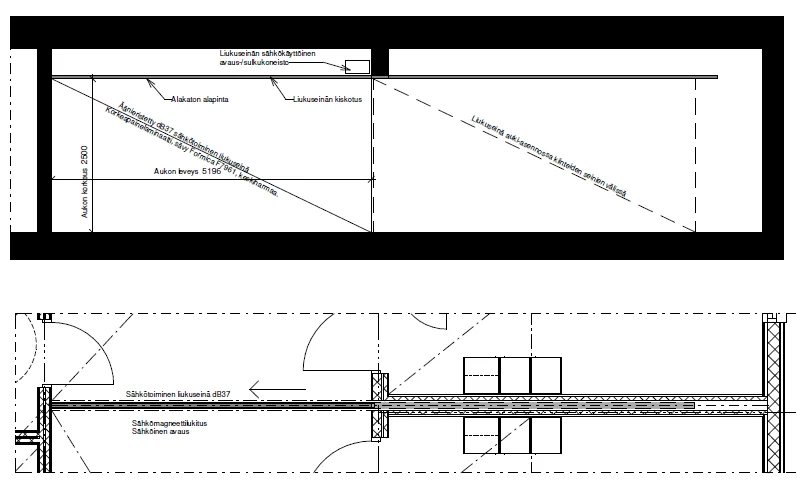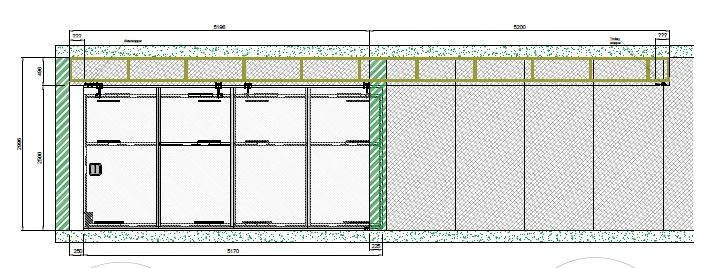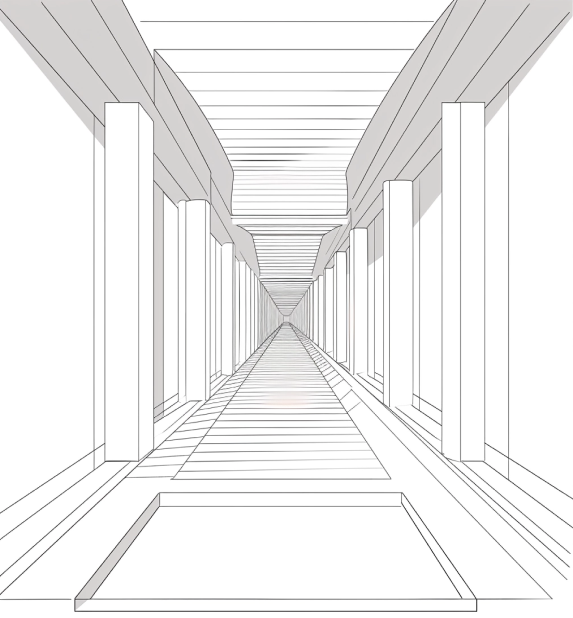call me back
Have a project in mind? Fill out the form below and we`ll get back with you as soon as we have the chance
04/04/2025
We have completed another project for space division in the city of Kouvola, Finland.
As part of an innovative healthcare project, a new multifunctional clinic approached us with the need to create a transformable entrance area. The clinic specializes in working with patients who have mental health disorders. It was necessary to create a comfortable and safe space that could be adapted to various needs.

For this project, we chose the innovative XXL sliding wall system from the Dutch manufacturer Parthos. The walls consist of a steel frame ensuring structural strength, covered on both sides with 16 mm thick HPL plastic sheets. The panel edges are equipped with vertical aluminum profiles with sealing rubber strips, providing safe operation and a high sound insulation level of 37 dB. The structure’s height is 3 meters, and the length of the sliding wall section is 5200 mm.

By “defrosting” rigid layouts, we enhance the flexibility of spaces and ensure comfort and safety through modern sliding constructions. We offer a new perspective on how medical institutions can easily and efficiently manage clinic spaces, adapting them to the needs of staff and visitors.

Get weekly update about our product on your email, no spam guaranteed we promise ✌️
Our company offers the opportunity to get acquainted with the drawings of our products️️
Select download format