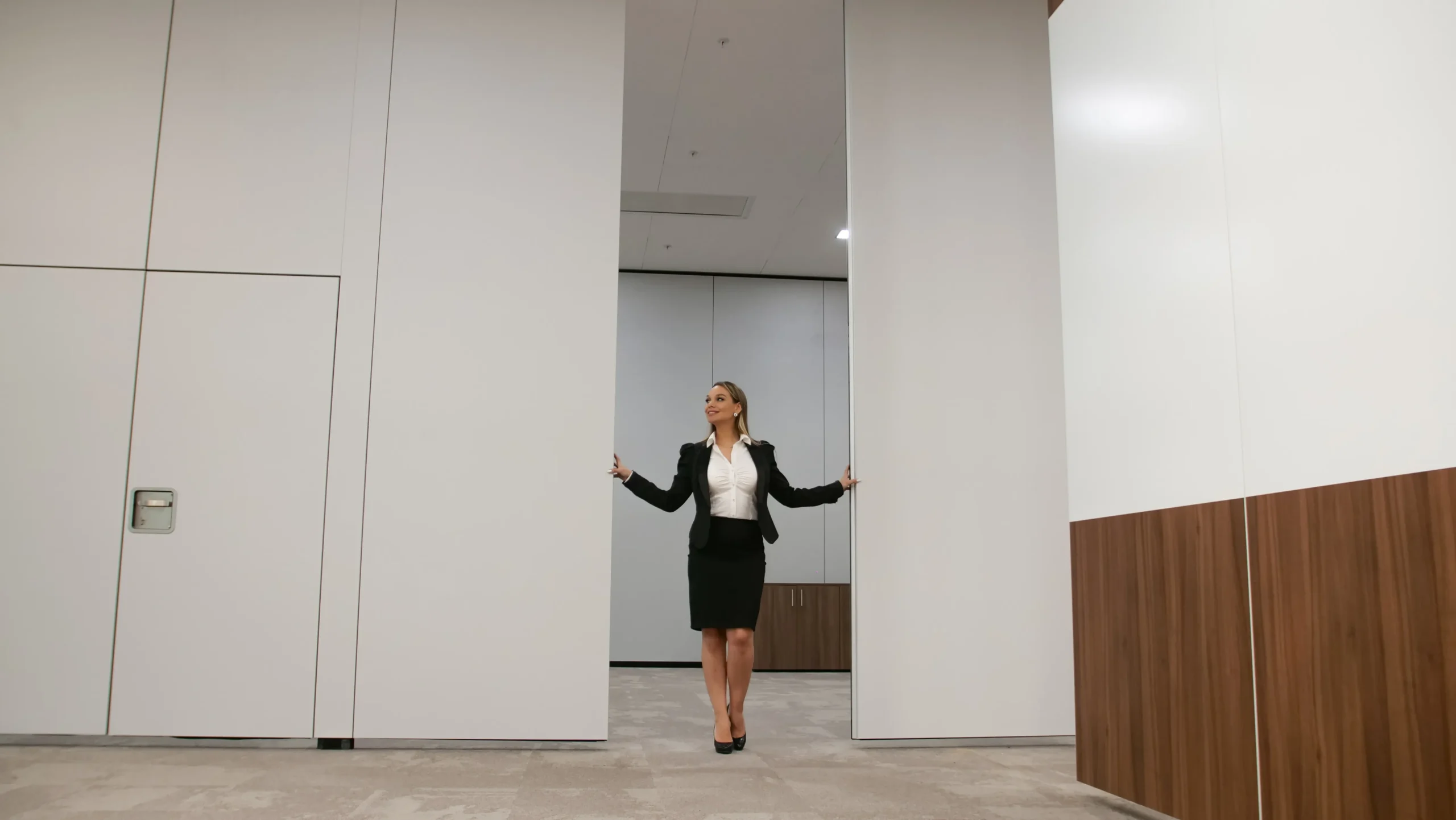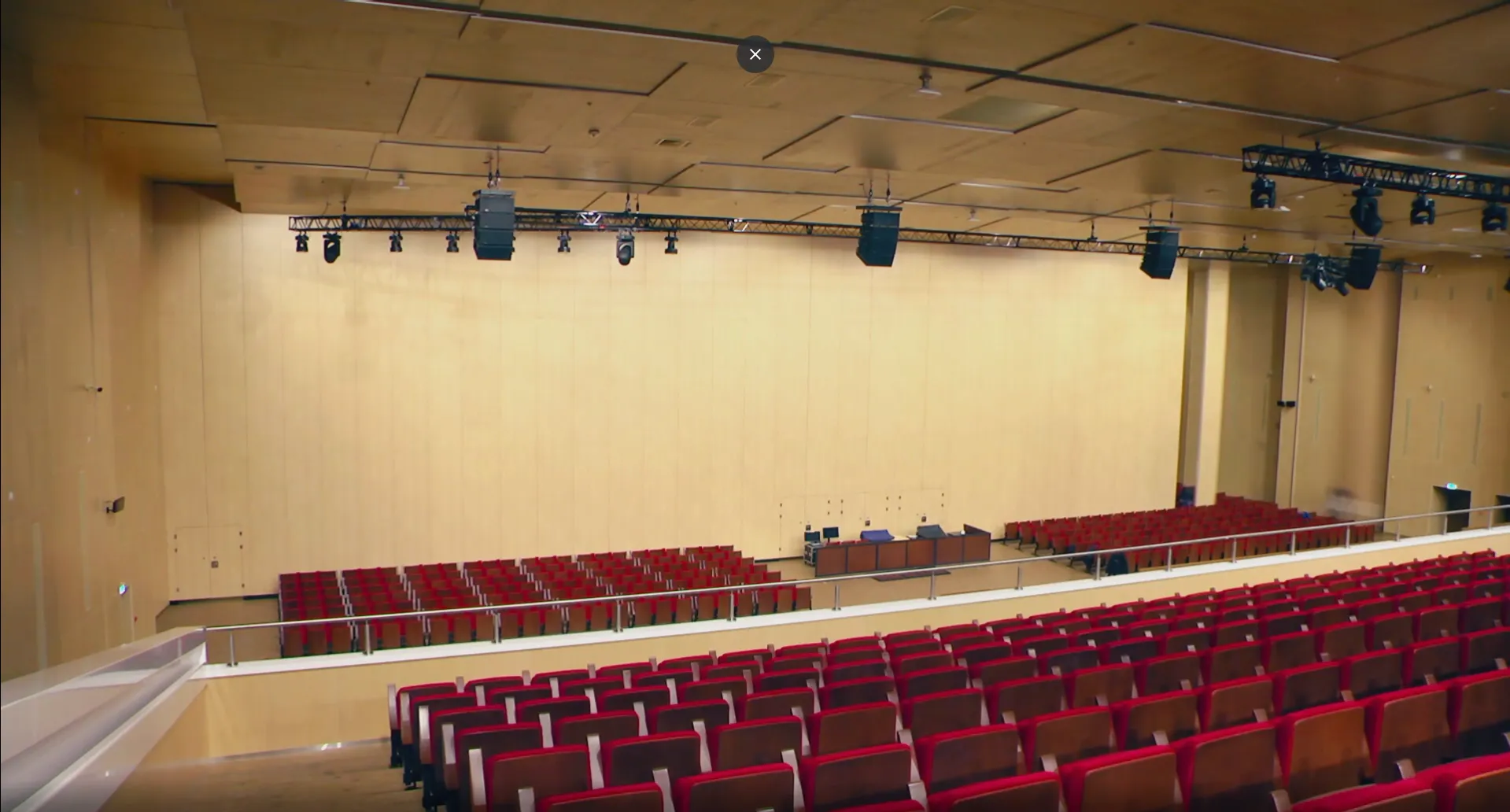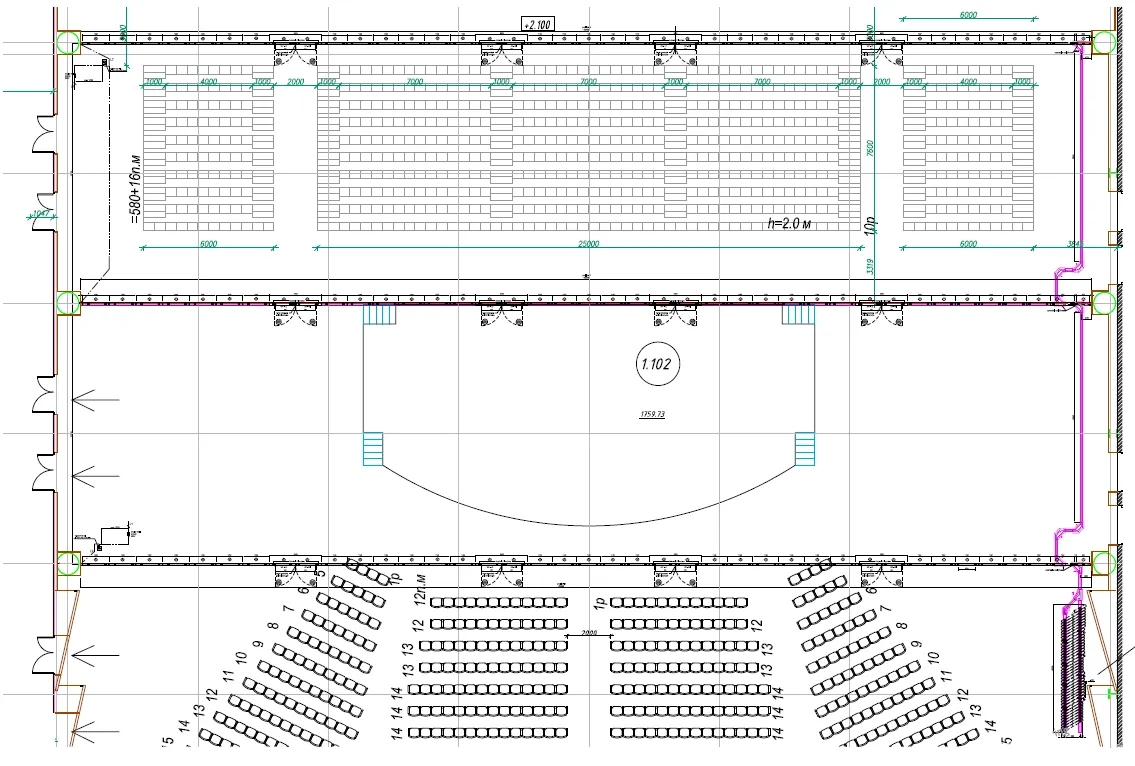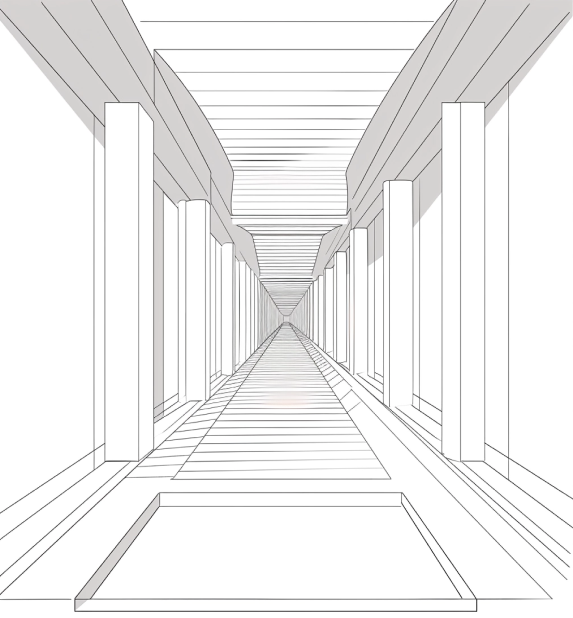call me back
Have a project in mind? Fill out the form below and we`ll get back with you as soon as we have the chance
06.03.2025
This multifunctional exhibition center is a state-of-the-art complex of global standards. The client approached us with the task of creating a modern business arena for hosting major international and national exhibitions of various formats and complexity levels, congresses, forums, and other large-scale events. The challenge was that, depending on the schedule, the center needed to constantly adapt the venue based on the number of guests and the nature of the events. We proposed creating a transformable space that can be easily and quickly adjusted to meet the client’s needs.
The International Exhibition Center includes a modern congress hall with 3,000 seats, a concert hall, and 35 transformable halls. Our movable semi-automatic walls help manage the space efficiently.


The 35 conference halls, with capacities ranging from 15 to 650 seats, are located on the first and second floors of the exhibition center. The hall sizes vary from 53 to 840 square meters, and thanks to soundproof movable walls, they can be adapted to suit any event format. Different seating arrangements are available. The walls are 3.9 meters high and range from 11 to 17 meters in length. With a sound insulation level of 43 dB, these walls ensure acoustic comfort, allowing several events to take place simultaneously.

The concert hall is also fully transformable. An impressive 12-meter-high movable wall can be used in three different configurations, dividing the large space into independent rooms. The wall spans 46.5 meters in length, provides a sound insulation level of 57 dB, and includes 6 swing doors to create independent entrances to the separated spaces.

Get weekly update about our product on your email, no spam guaranteed we promise ✌️
Our company offers the opportunity to get acquainted with the drawings of our products️️
Select download format