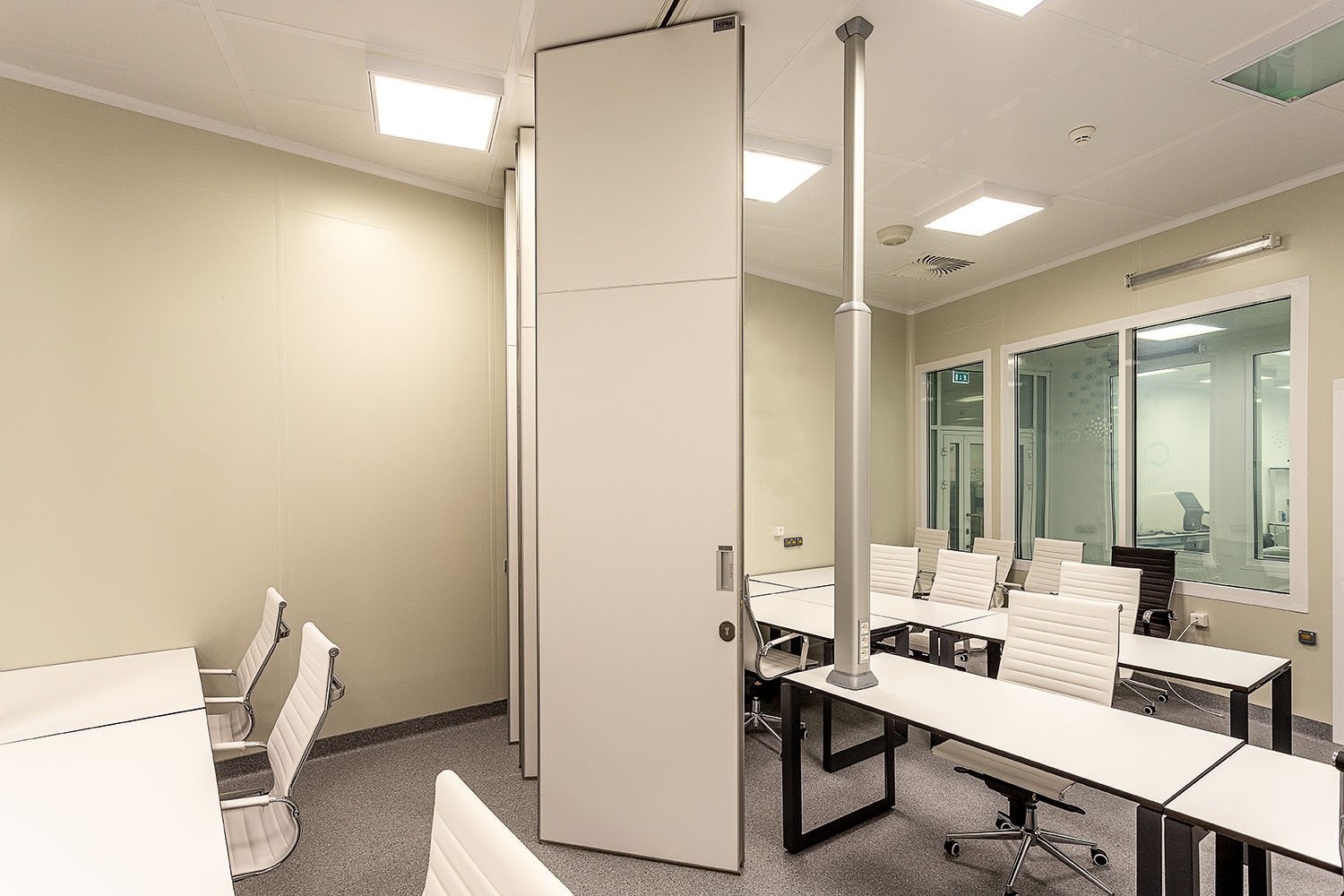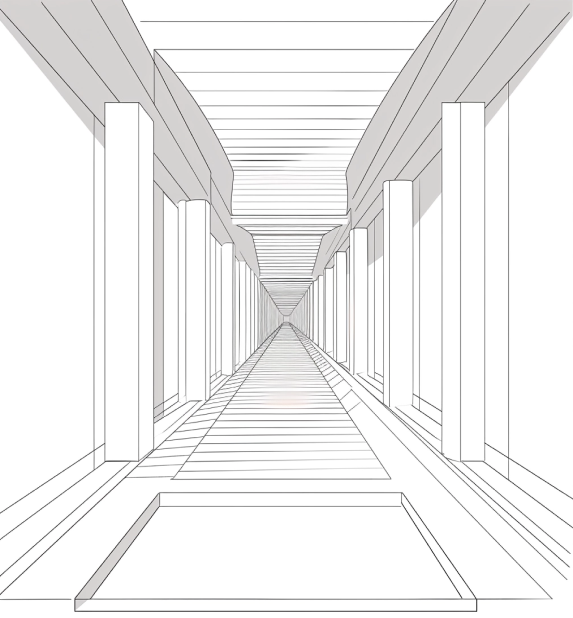call me back
Have a project in mind? Fill out the form below and we`ll get back with you as soon as we have the chance
Our company has installed sliding partitions in a unique complex of university laboratories. The area of the Laboratory complex is 7,500 square meters, of which 6,000 square meters is the area for working with pathogenic substances. At the request of partner companies, qualified specialists from the resource centers of the laboratory complex carry out research and technology development. Our designs are sound-proof and fire-proof, and have now been tested in unusual working conditions of student laboratories. One of the classrooms was effectively divided into two work areas with the possibility of holding training events in both parts of the room. Young scientists had the opportunity to work in separate groups, improve the quality of the educational process and conduct research.
ASSIGNMENT Room division
CLIENT laboratory of the Learning Center
ARCHITECT TEAM RSVP
PRODUCT Folding partitions
DETAILS Folding partitions
YEAR 2021

Get weekly update about our product on your email, no spam guaranteed we promise ✌️
Our company offers the opportunity to get acquainted with the drawings of our products️️
Select download format