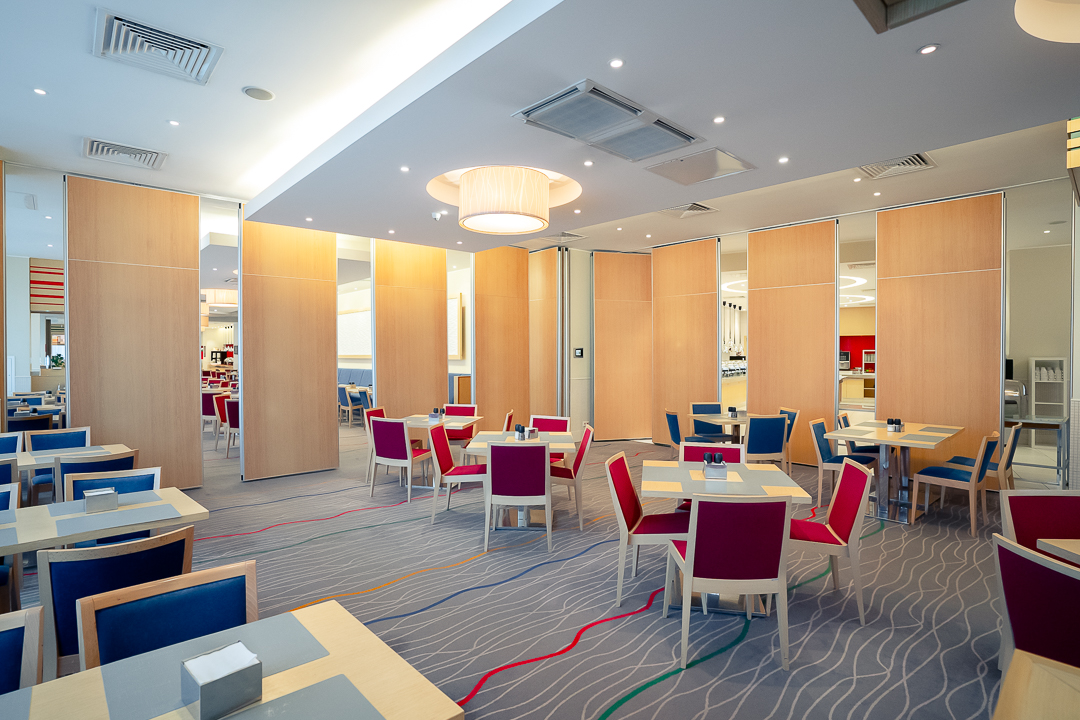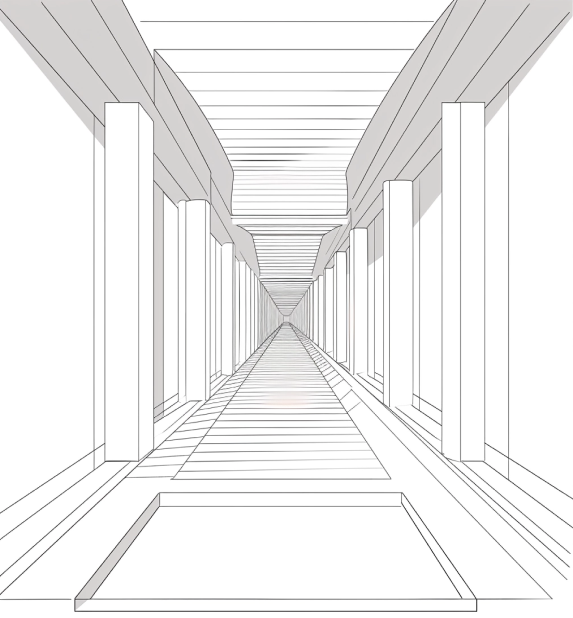call me back
Have a project in mind? Fill out the form below and we`ll get back with you as soon as we have the chance
The Park Inn hotel complex required effective zoning in order to be able to operate not only as a restaurant for hotel residents, but also to organize receptions, banquets and other events in isolation from the rest of the restaurant. A large area of the room was divided by sliding walls with a sufficient level of sound insulation so that guest banquets and weddings and hotel guests would not experience inconveniences.
ASSIGNMENT ROOM DIVISION
CLIENT Park Inn hotel complex
ARCHITECT TEAM RSVP
PRODUCT Movable walls
DETAILS Movable walls
YEAR 2019

Get weekly update about our product on your email, no spam guaranteed we promise ✌️
Our company offers the opportunity to get acquainted with the drawings of our products️️
Select download format