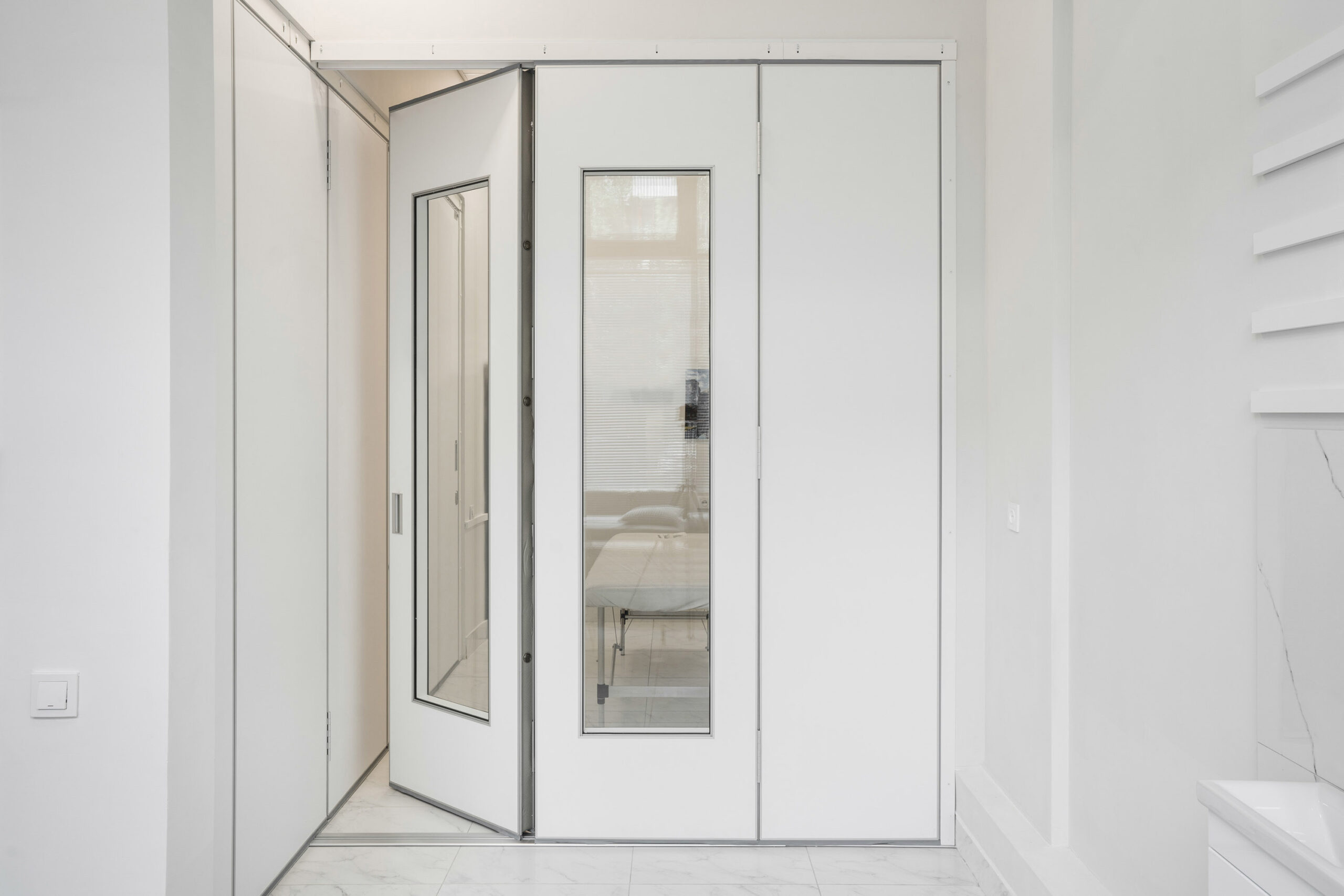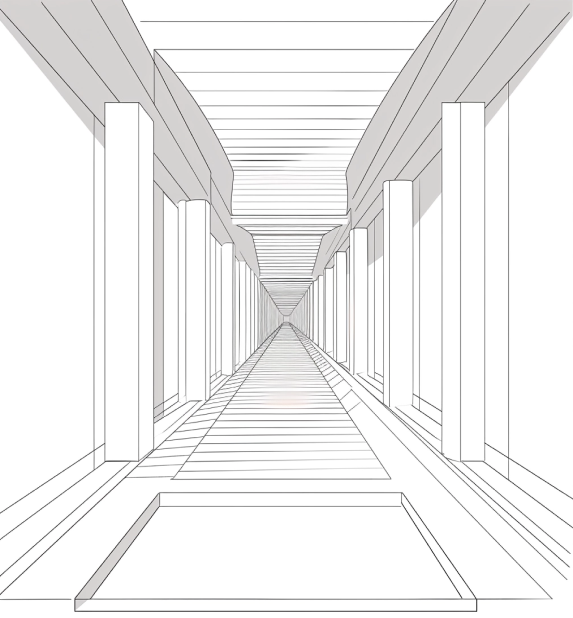call me back
Have a project in mind? Fill out the form below and we`ll get back with you as soon as we have the chance
In healthcare facilities, both functional space division and a comfortable atmosphere for patients are essential. We have developed a sliding partition with glass inserts that divides the room into two consultation spaces while preserving natural light. Safety is ensured by laminated safety glass (triplex), and a special panel coating resists frequent cleaning with chlorine-based disinfectants, meeting strict sanitary standards.
Despite its transparency, the structure provides sound insulation and privacy. The minimalist design, combining white laminated chipboard (LDSB) and glass, gives the interior a modern appearance.
This solution makes the space more comfortable for patients and more practical for medical staff.
ASSIGNMENT: ROOM DIVISION
CLIENT: PRIVATE CLINIC
ARCHITECT: -
PRODUCT: FOLDING PARTITIONS
DETAILS: FOLDING PARTITIONS
YEAR: 2025

Get weekly update about our product on your email, no spam guaranteed we promise ✌️
Our company offers the opportunity to get acquainted with the drawings of our products️️
Select download format