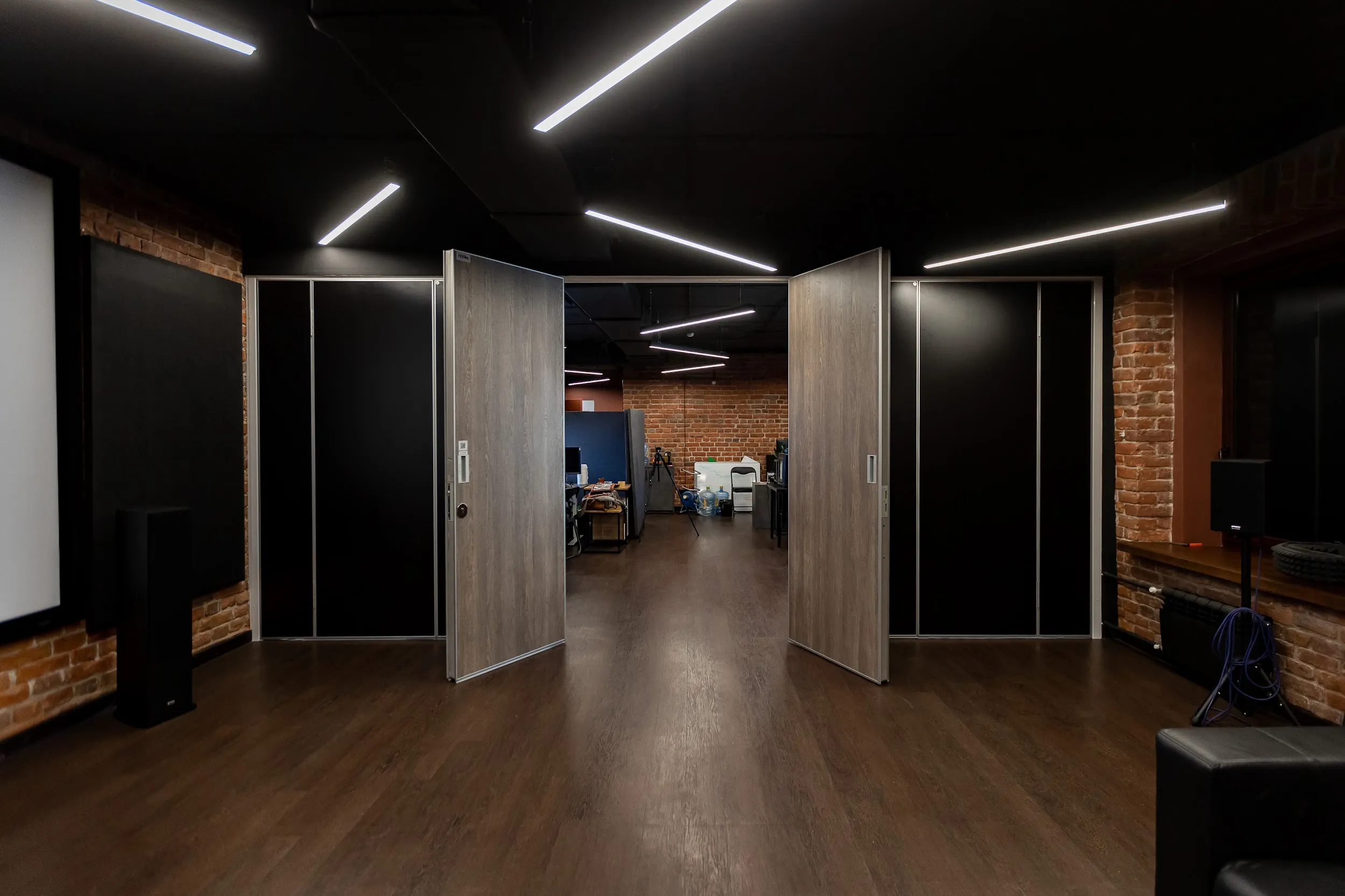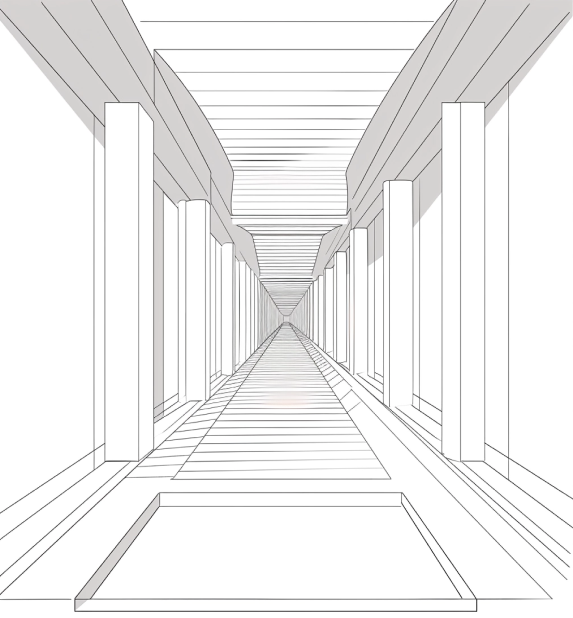call me back
Have a project in mind? Fill out the form below and we`ll get back with you as soon as we have the chance
Recently, our company installed a folding partitions in the office, where the installers and specialists of the effects department work. A partition divides the room into two parts and separates the designers’ work area and a mini cinema, a high level of isolation allows one to work and view the results of their work to others without experiencing discomfort. The sides of the structure are made in different colors – black / wood, in accordance with the general concept of the loft space.
ASSIGNMENT Room division
CLIENT office
ARCHITECT TEAM RSVP
PRODUCT Folding partitions
DETAILS Folding partitions
YEAR 2024

Get weekly update about our product on your email, no spam guaranteed we promise ✌️
Our company offers the opportunity to get acquainted with the drawings of our products️️
Select download format